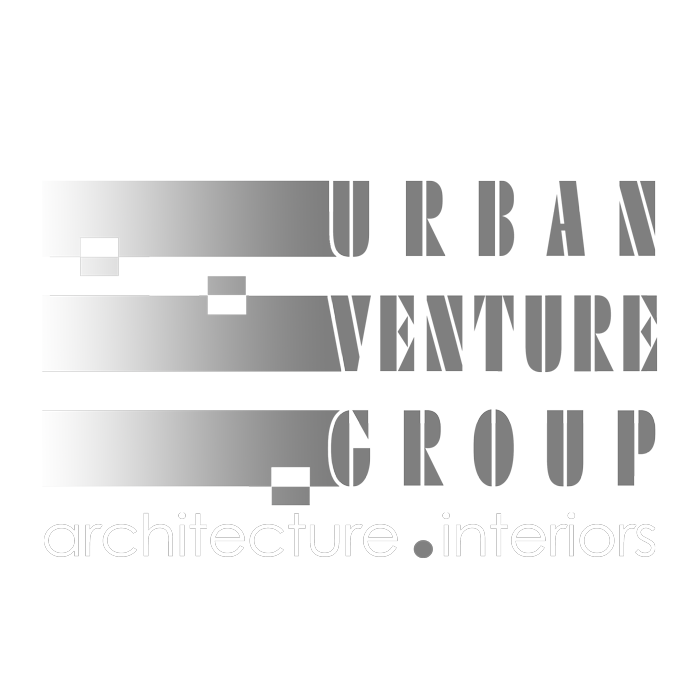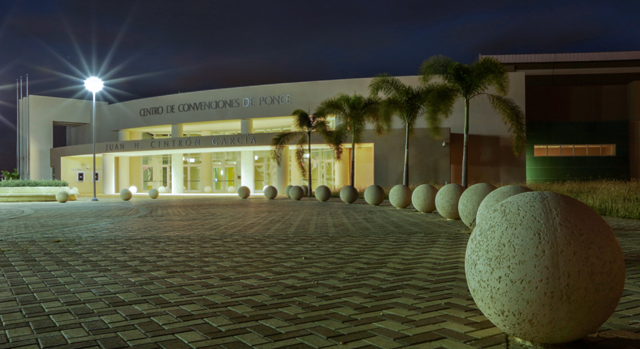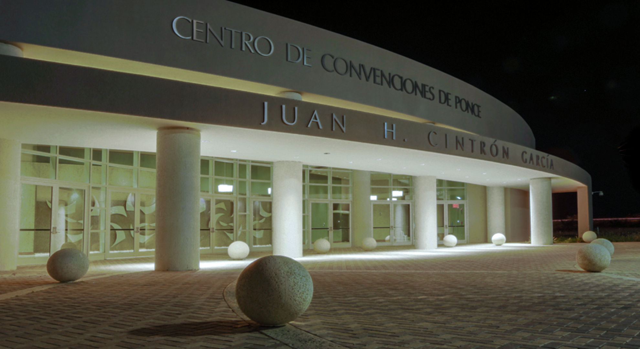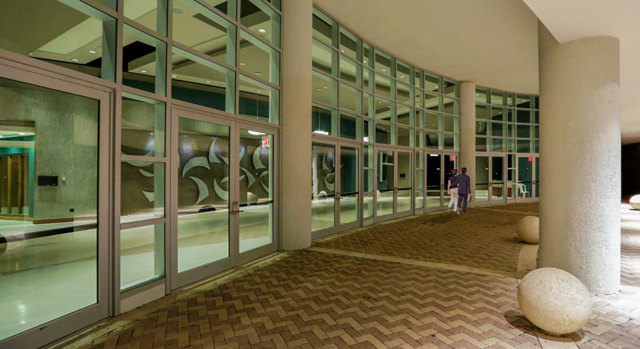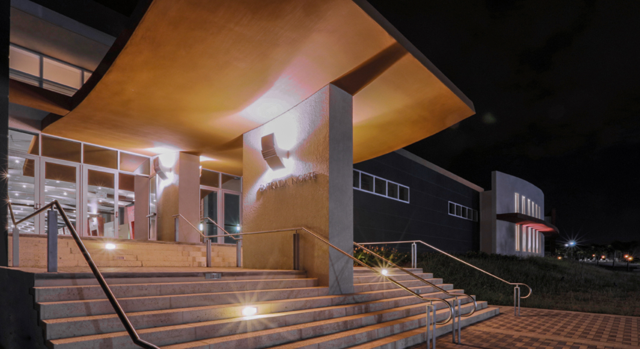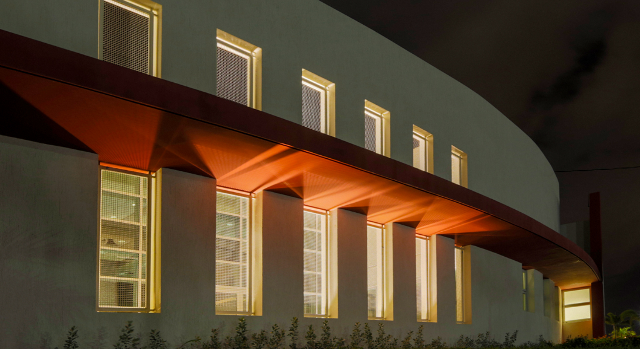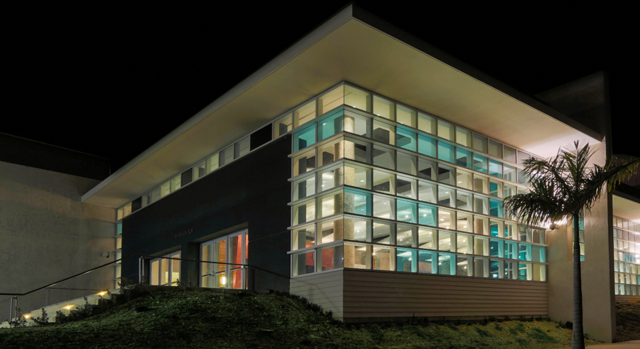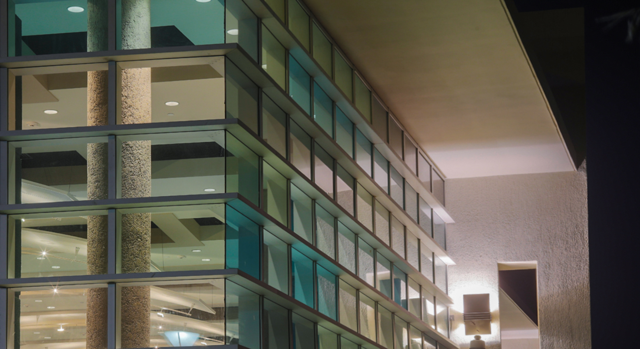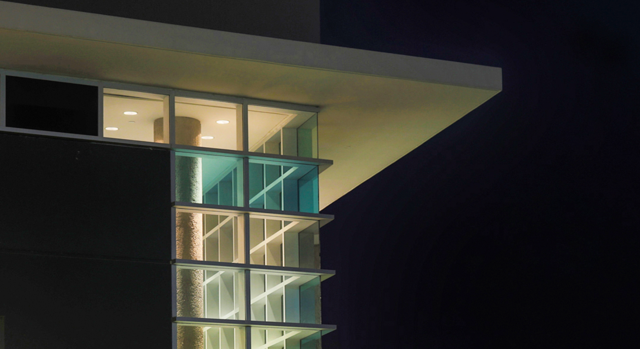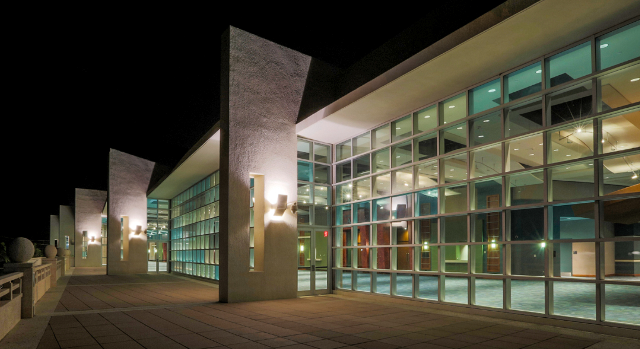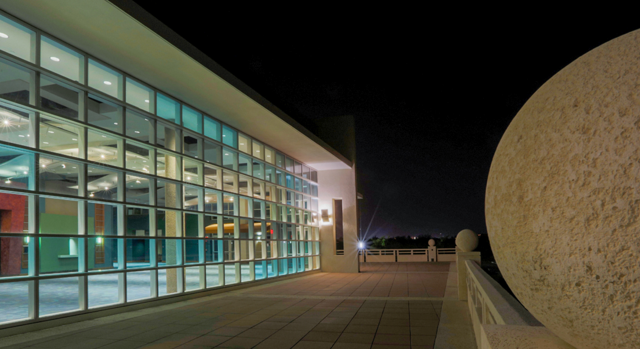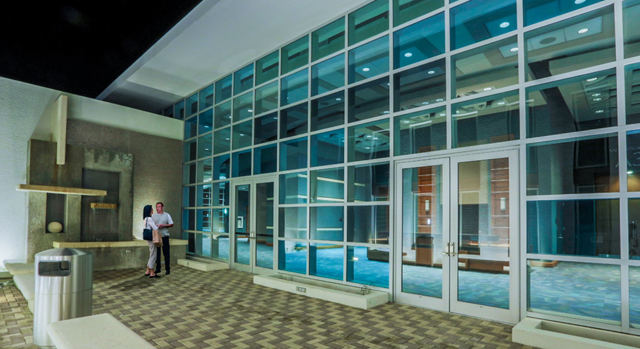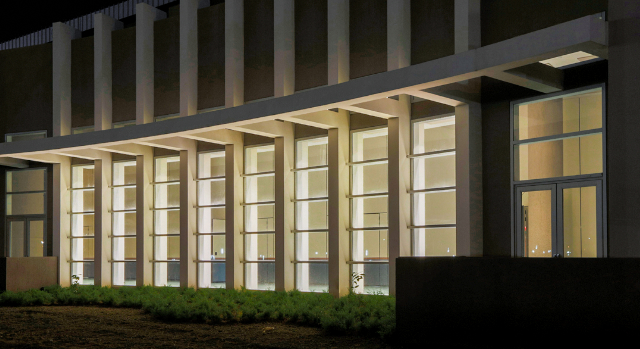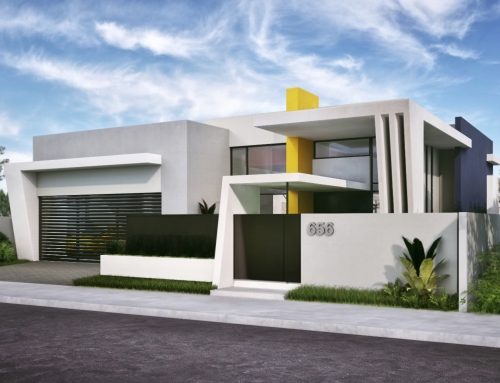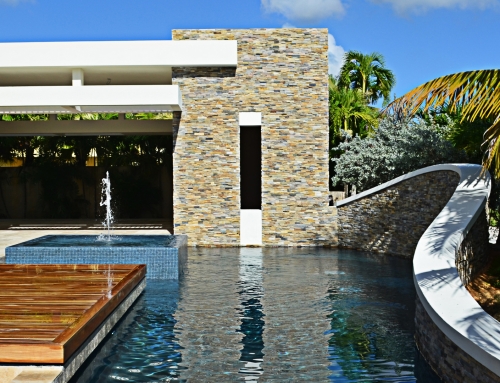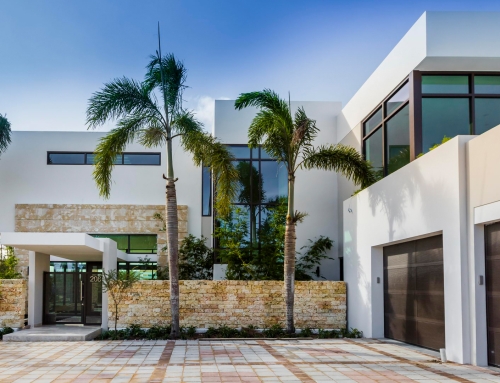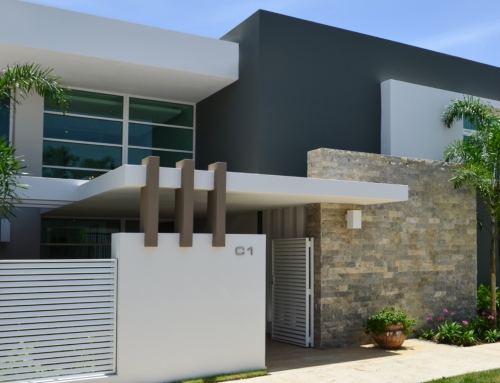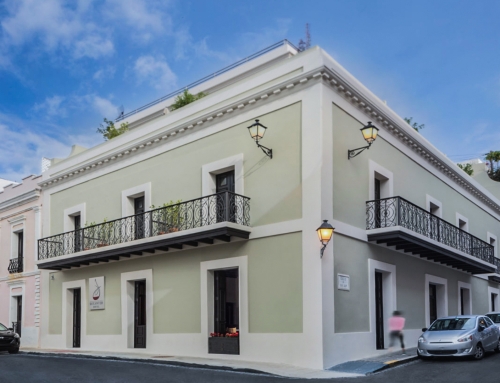Project Description
This 120,000 square feet Convention Center is intended to be used primarily for trade shows conventions, and sporting events. Due to budget constraints, the main Program Requirement called for a single story multi use facility with convention and exhibition capabilities within the same building. The solution was to provide an ample, columns free space with the most flexible and versatile layout. Three separate entrances permit concurrent activities without any business interruptions. The facility includes a 45,000 square feet ballroom that accommodates 3,000 people in banquette style and can be divided in up to 16 rooms, each with independent audiovisual and technical facilities, an outdoor terrace for 300 people, and a dual function pre-convention hall that connects all the areas and makes it ideal for cocktails and exhibitions.
The convention center includes a 2250 SF Business Center with 5 conference rooms for small meetings, a 6,200 SF full service kitchen to serve the 3,000 seats capacity, vehicular entrance for direct access into the Ballroom/Exhibition space, and other supplemental facilities. The Main Entrance Plaza to the west serves as the vehicular access. By design, the flow of traffic is controlled and separated from the public gathering square.

