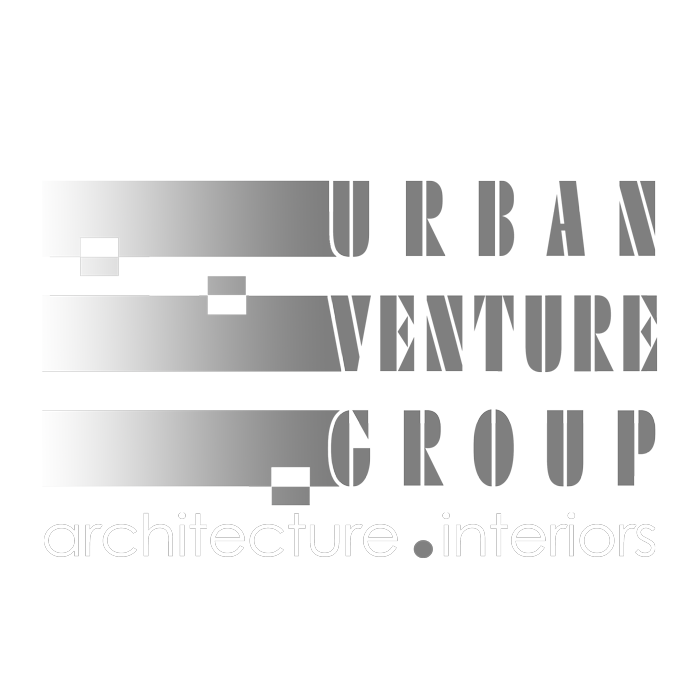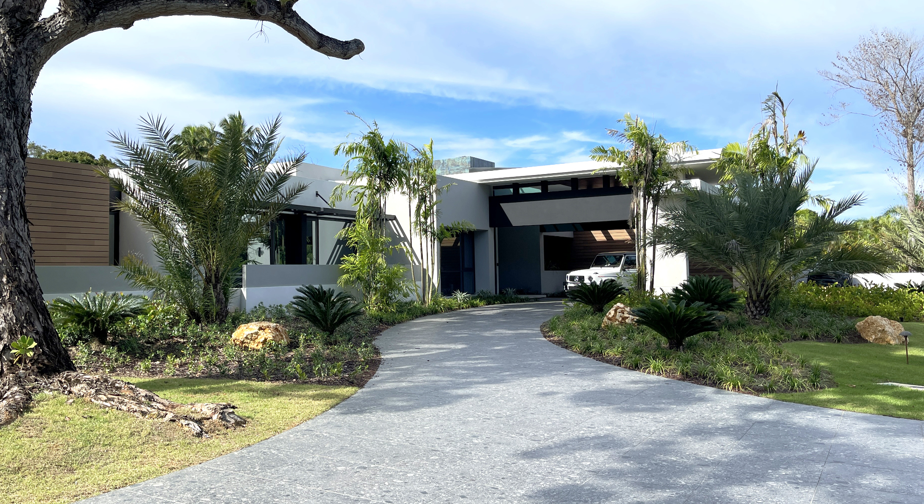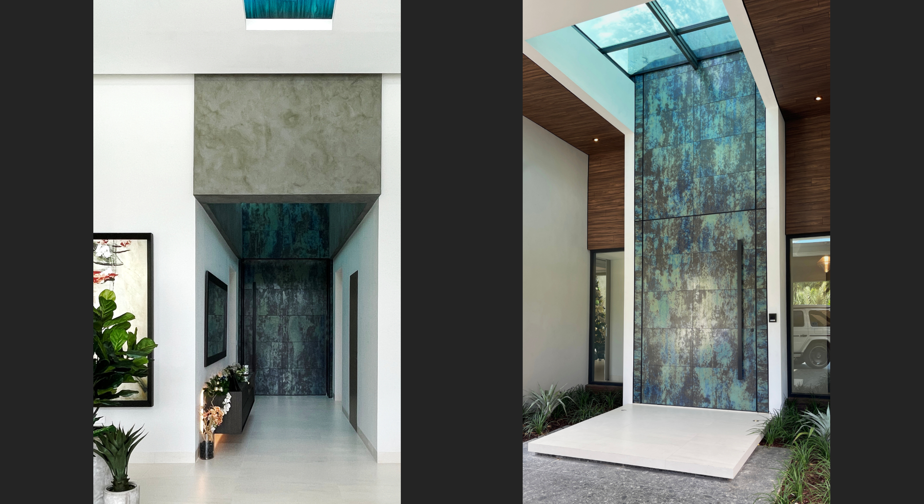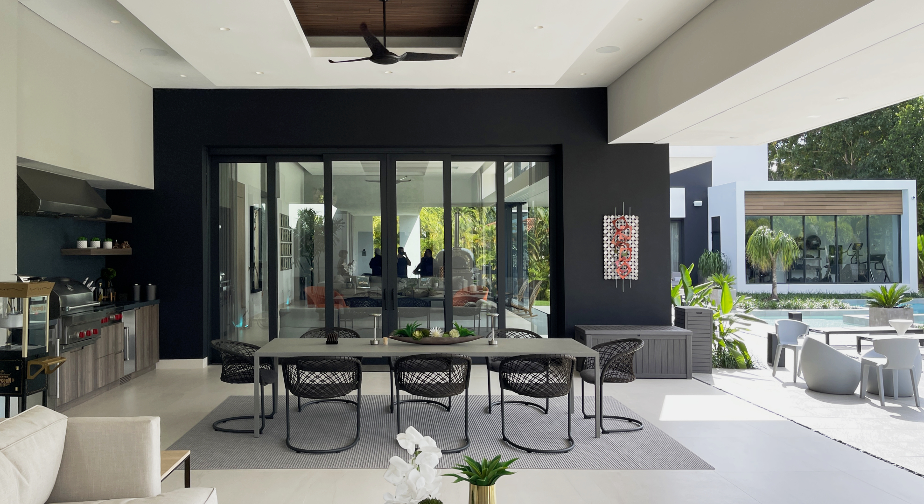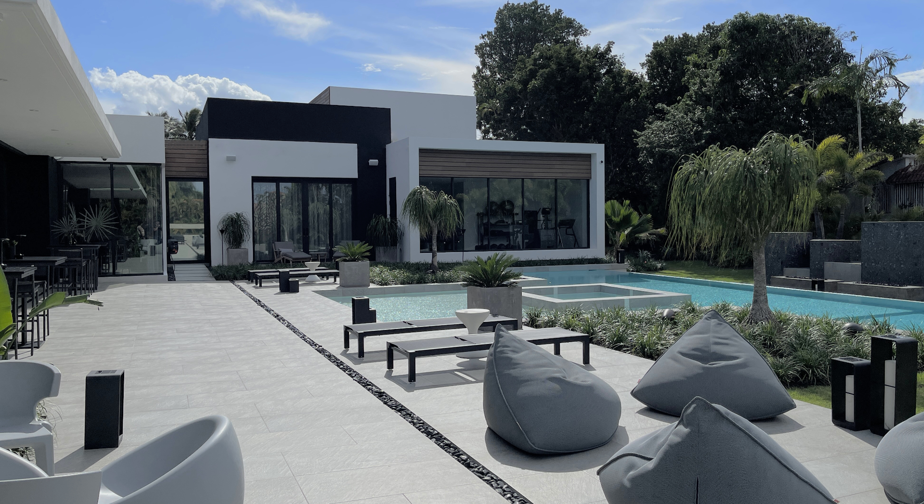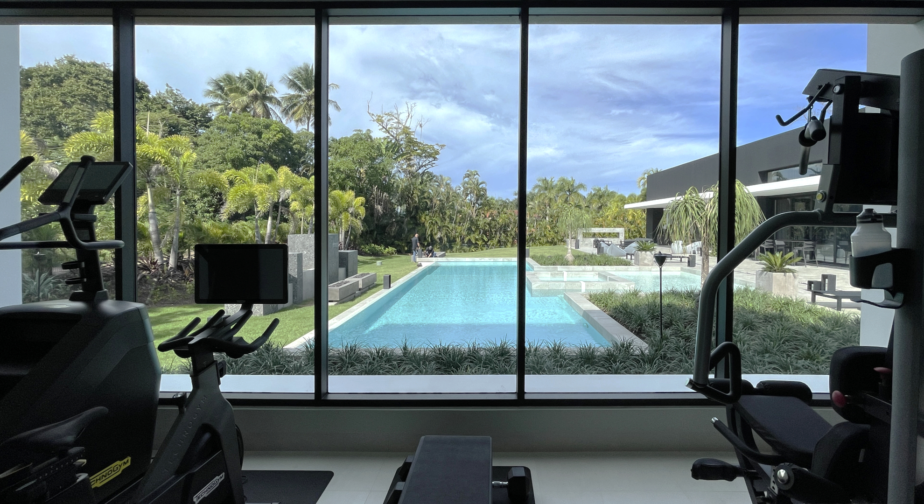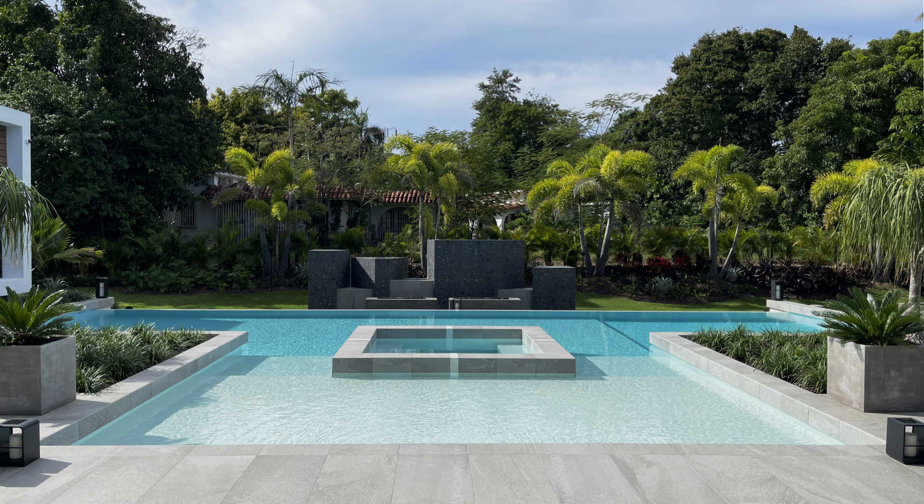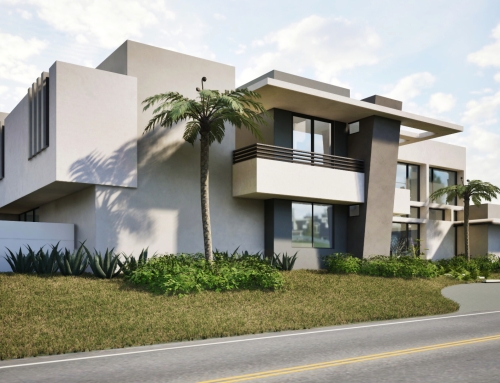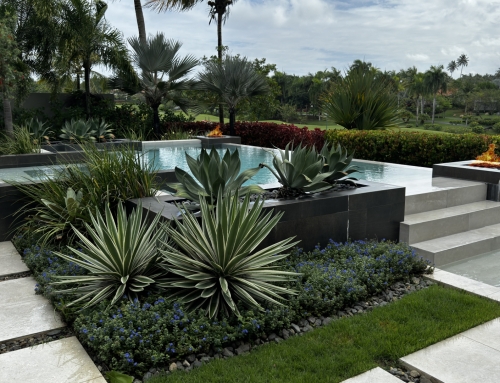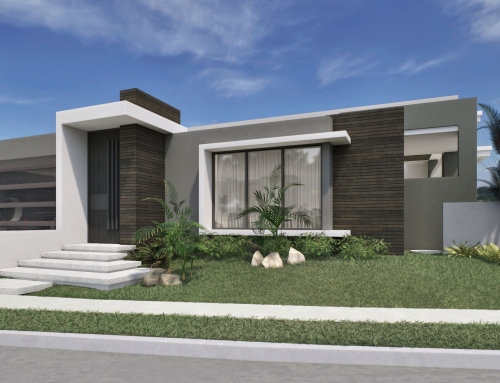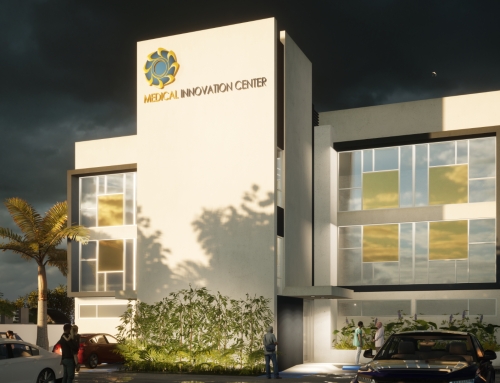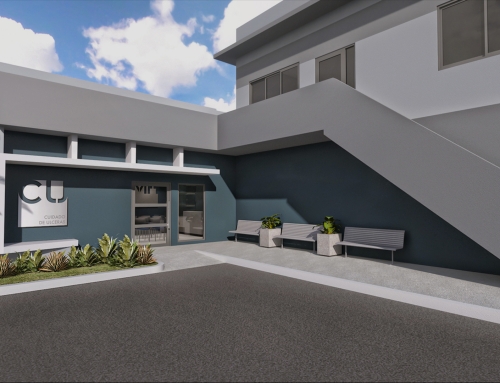Project Description
Due to the configuration of the site in the form of a fan, the front patio extends along the entire length of the arch that abuts the street giving prominence and visual exposure to the residence. The design contemplates treating this exposure with a dynamic and articulated volumetry to enhance the “personality” of the Residence. This could result in a layout with long hallways and wasted space. However, the integration of all the spaces flow in such a way that the need for corridors is completely eliminated, making the design very efficient. The privacy of the spaces exposed to the front is maintained with fences and profuse vegetation. The versatility of the living, dining and entertaining spaces is amplified by glass doors that can be fully opened and hidden behind walls to maximize the use of these spaces during a crowded activity. This duality of uses provides versatility for the use and enjoyment of their owners, family and friends.

